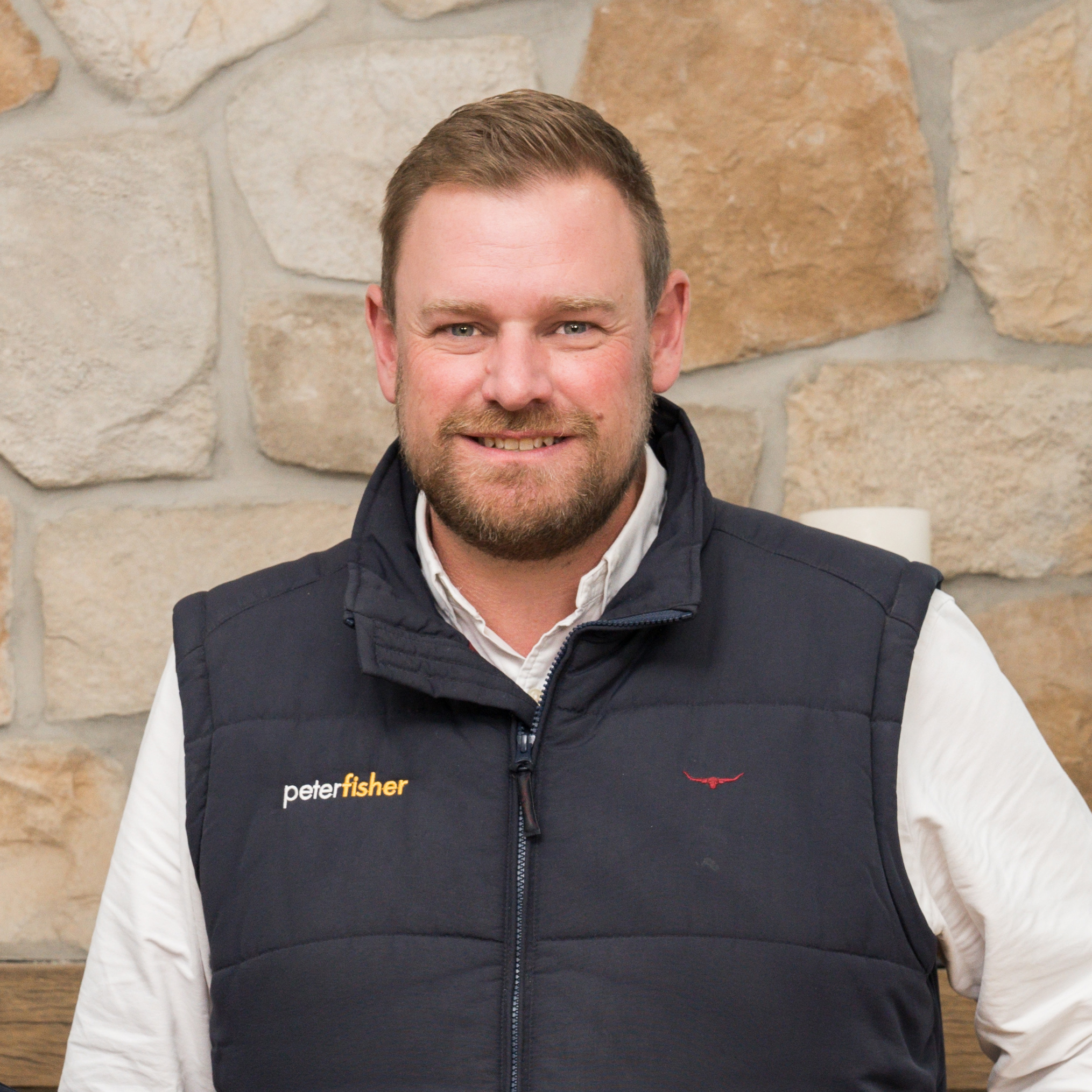One Park Lane, arguably Orange’s finest example of Mid-Century Modern architecture is on the market after undergoing a beautiful transformation by its architect owner. Cherished for its distinctive features, the property has been meticulously modernised with the latest design-focused finishes and amenities; celebrating the original design intent with a contemporary twist.
This is a unique opportunity to own a home of authentic and enduring design in a breathtaking, tree-lined setting and enviable location in Orange. Originally designed by the famous Australian architect Neville Gruzman and built by Kell & Rigby (built work including Parliament House and Anzac Memorial) in 1964, this is a home that heralded in a new era of architecture – opening up to its setting and placing the occupant at the centre of its philosophy
Upon arrival you will be greeted by the impressive brick colonnade and pergola leading you through the gardens, down into the green entry courtyard, soundtracked by the falling water feature before stepping up into the generous blackbean timber-clad foyer. Kick off the shoes. That initial impression sums up the overall character of the house and gives notice to the craftsmanship beyond – confounding expectation at every turn.
Just about every surface, fitting, fixture, and detail has been lovingly restored and updated to the highest specification. Standout design details include floor to ceiling windows, high ceilings, new acacia timber joinery and all new Italian and Australian designer lighting. Enjoy all of this in the sun-drenched living areas that seamlessly connect to the wrap-around gardens and outdoor living spaces.
Enveloped by floor to ceiling glass on three sides, the main living and dining spaces are thoughtfully positioned within the lush and leafy gardens. The space is delineated by an oversized double-sided fireplace from Australian designer Paul Agnew, creating an incredible sense of warmth, romance, and relaxation. Original floorboards have been uncovered and restored, while sustainably sourced ‘wood-wool’ acoustic boards from Denmark line the walls. The exposed timber beams and restored timber ceiling complete a wonderfully textured space.
The kitchen and bathrooms retain their period glory through carefully curated selections and detailing of stunning porcelain tiles, new designer appliances and rumbled solid brass tapware. The kitchen, situated in the heart of the home spills out to a second living area and intimate north-facing terrace – equipped with wrap-around concrete bench seating and bespoke BBQ setting. Inside are 5 bedrooms (the main with en-suite and walk-in wardrobe) with brand-new Galet merino wool carpet, locally made velvet curtains, walnut wall lights and unique textured finishes. In addition to the ducted underfloor heating, ceiling fans have also been added to keep you cool during the warmer months.
The house has been fitted with smart home automation system – Control 4 (on top of the traditional switches), giving residents a convenient way to customise and remotely control the brand-new designer lighting, central gas heating, fans and fully zoned garden irrigation system from the touch of a button.
One Park Lane is a property that rarely presents itself to the market and promises to exceed your expectations as either a wonderfully serene and restorative family home or a captivating BNB destination.
A full ‘walk-in walk-out’ (WIWO) package is available for those seeking a turn-key BNB opportunity, complete with bespoke furniture, artwork, and future bookings.
Features:
• Architecturally designed, built & renovated
• Established and generous wrap around gardens
• Two private terraces with integrated seating and BBQ
• High-end designer lighting throughout
• Smart home automation system (Control 4)
• Fully integrated and zoned garden irrigation
• Underfloor ducted gas heating
• Built-in Daikin reverse cycle air conditioning
• Double-sided wood burner by Australian Designer Paul Agnew
• Jetmaster freestanding gas log-fireplace
• Danish ‘wood wool’ thermal/acoustic panels in main living/ dining.
• New Ceiling Insulation throughout
• Rumbled brass Brodware tapware
• Fisher and Paykel designer kitchen appliances
• Connected lock up garage
• Generous storage
• Tightly held and sought after location
• Unique Bnb business opportunity managed through Book Regional




