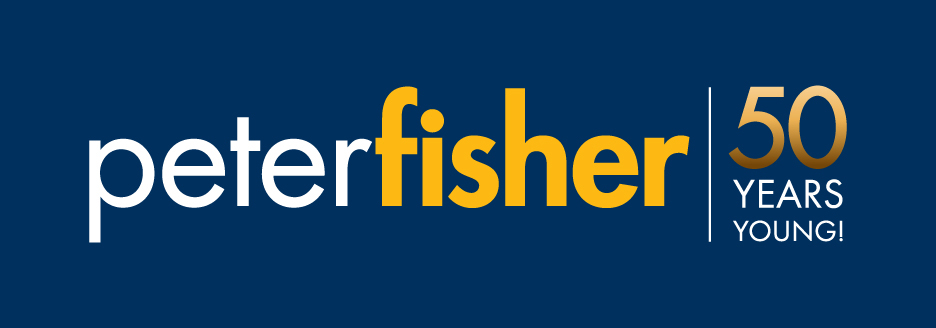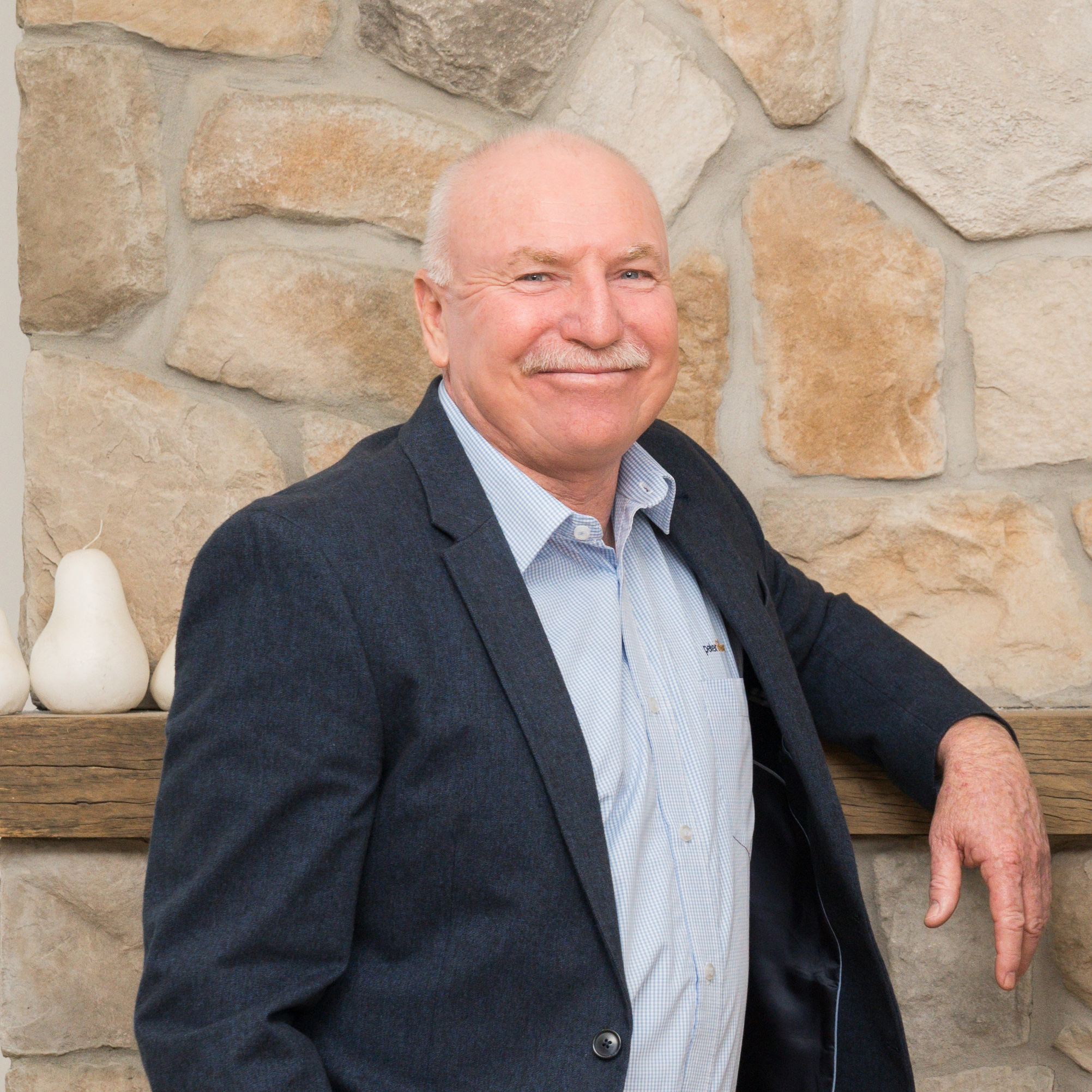A home in a desirable location with space for the whole family on a large block? Look no further than this spectacularly spacious home on 1148 square metres, superbly located in a quiet cul-de-sac; just a stone’s throw away from the Botanic Gardens, North Orange Shopping centre and Bletchington Public School.
Featuring a flexible floorplan, the home can be turned into whatever you wish. There is a study at the front which can also be a fifth bedroom as there are other living areas that can be used as a study instead. There are two separate areas that can used as lounge and media rooms, then down the back of the home is a beautiful sunken lounge room which is sundrenched, making it a wonderful playroom or rumpus. The master bedroom has a big bay window and features a walk-in robe and large ensuite. The kitchen and dining boast north-easterly aspect.
Outside, there is plenty of yard for the kids and pets. Plenty of scope to add a large shed, without compromising space with access to the backyard through the garage. There is also a north-facing deck, perfect for entertaining.
Features of the home include:
– Ample storage with four door linen cupboard, three bedrooms with built-ins and master offering walk-in wardrobe.
– Four versatile living areas with north-easterly focused floorplan
– Additional study/fifth bedroom
– Wood fire in the heart of the home
– Ducted gas heating
– Large three-way family bathroom with double sink vanity and separate toilet
– Spacious kitchen with heaps of storage and modern appliances




